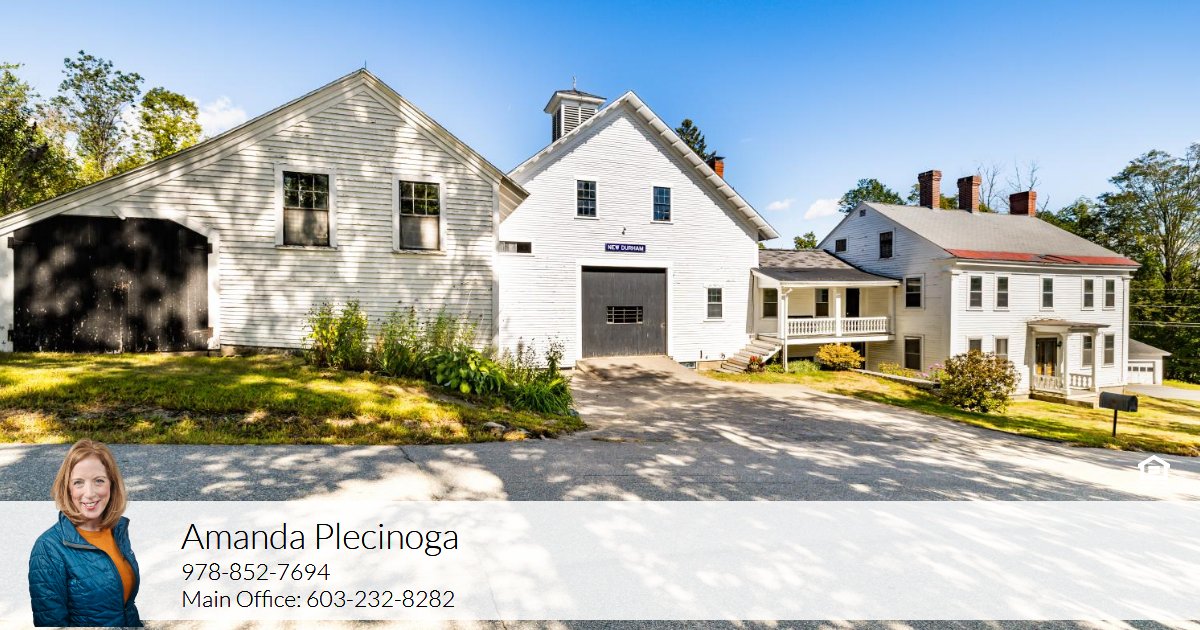1st Fl: Kitchen - 13.7 x 10.0
1st Fl: Breakfast Nook - 6.9 x 13.4
1st Fl: Dining Room - 13.10 x 16.1
1st Fl: Parlor - 17.9 x 12.1
1st Fl: Foyer - 7.6 x 14.3
1st Fl: Living Room - 18.9 x 26.8
2nd Fl: Ball Room/Bdrm - 13.10 x 26.8
2nd Fl: Primary Bedroom - 14.10 x 14.10
2nd Fl: Primary Sitting Rm - 9.4 x 11.5
2nd Fl: Primary Bath - 7.9 x 6.10
2nd Fl: Bedroom - 12.4 x 13.4
2nd Fl: Sitting Rm off BallRm - 7.7 x 13.4
2nd Fl: Studio - 13.5 x 43.8
2nd Fl: Main Bath - 7.3 x 9.1
3rd Fl: Bedroom - 12.7 x 15.2
Basement: Workshop - 13.5 x 31.0
1st Fl: Kitchen - 13.7 x 10.0
1st Fl: Breakfast Nook - 6.9 x 13.4
1st Fl: Dining Room - 13.10 x 16.1
1st Fl: Parlor - 17.9 x 12.1
1st Fl: Foyer - 7.6 x 14.3
1st Fl: Living Room - 18.9 x 26.8
2nd Fl: Ball Room/Bdrm - 13.10 x 26.8
2nd Fl: Primary Bedroom - 14.10 x 14.10
2nd Fl: Primary Sitting Rm - 9.4 x 11.5
2nd Fl: Primary Bath - 7.9 x 6.10
2nd Fl: Bedroom - 12.4 x 13.4
2nd Fl: Sitting Rm off BallRm - 7.7 x 13.4
2nd Fl: Studio - 13.5 x 43.8
2nd Fl: Main Bath - 7.3 x 9.1
3rd Fl: Bedroom - 12.7 x 15.2
Basement: Workshop - 13.5 x 31.0
1st Fl: Kitchen - 13.7 x 10.0
1st Fl: Breakfast Nook - 6.9 x 13.4
1st Fl: Dining Room - 13.10 x 16.1
1st Fl: Parlor - 17.9 x 12.1
1st Fl: Foyer - 7.6 x 14.3
1st Fl: Living Room - 18.9 x 26.8
2nd Fl: Ball Room/Bdrm - 13.10 x 26.8
2nd Fl: Primary Bedroom - 14.10 x 14.10
2nd Fl: Primary Sitting Rm - 9.4 x 11.5
2nd Fl: Primary Bath - 7.9 x 6.10
2nd Fl: Bedroom - 12.4 x 13.4
2nd Fl: Sitting Rm off BallRm - 7.7 x 13.4
2nd Fl: Studio - 13.5 x 43.8
2nd Fl: Main Bath - 7.3 x 9.1
3rd Fl: Bedroom - 12.7 x 15.2
Basement: Workshop - 13.5 x 31.0
