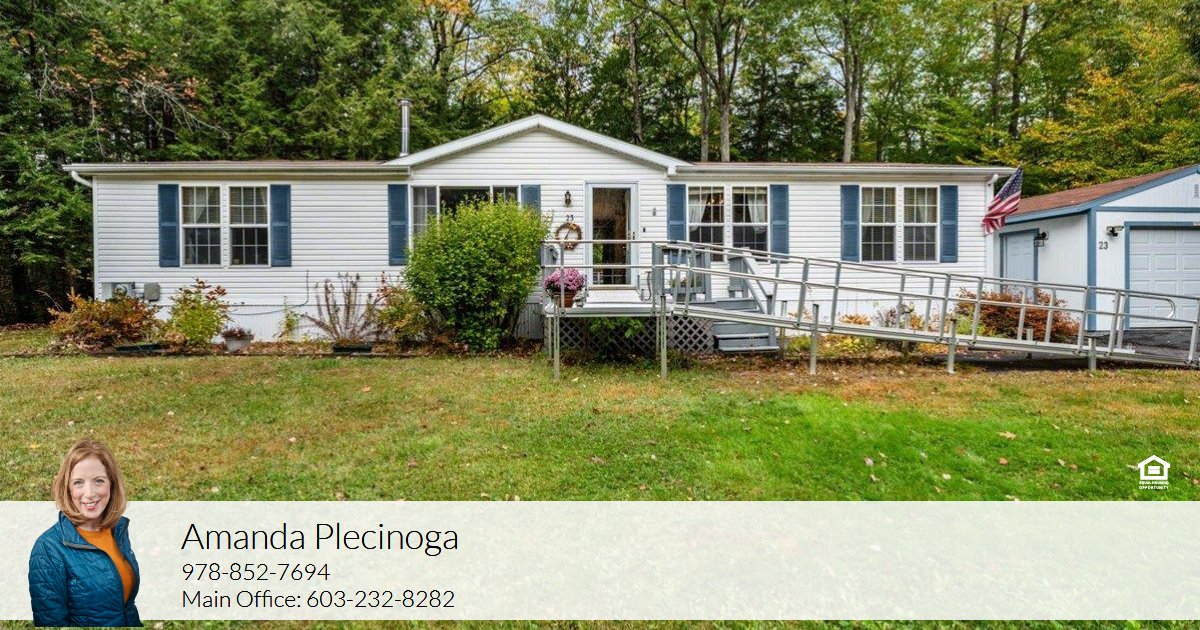23 Eagles Way
Alton, NH
***48-HOUR CLAUSE IN EFFECT - PROPERTY IS STILL BEING SHOWN AND BACK-UP OFFERS ARE WELCOME*** Discover comfort, privacy, and peaceful country living near Lake Winnipesaukee at Eagle's Rest, a sought-after 55+ community. This well-maintained 3-bedroom, 2-bath home offers single-level living with thoughtful details throughout. The zero-step entry ramp provides easy access year-round - no snow shoveling required! Inside, enjoy an open-concept layout with wood laminate flooring, a spacious kitchen with an eat-in area, and a separate dining room that can also serve as a den or study. The cozy living room features a wood-burning stove, offering warmth and peace of mind during winter storms. The primary suite includes a walk-in closet, double vanity, new shower, and soaking tub, while two additional bedrooms, a full main bath, and a laundry room are privately situated at the opposite end of the home. Relax on the freshly painted back deck overlooking the wooded yard, often visited by local wildlife. Additional storage includes two backyard sheds and a detached 22' garage large enough for a pickup with room to spare. Eagle's Rest is a beautiful community that spans 47 acres, and the fees include snow removal, water, sewer, and trash service. Conveniently located near town amenities and just minutes from Lake Winnipesaukee, this home offers easy living and the benefit of Alton's low taxes!
*Please note Google Map Directions are not accurate. The property is located the 3rd driveway on the left once you turn onto Eagles Way. Across from the mailboxes.
