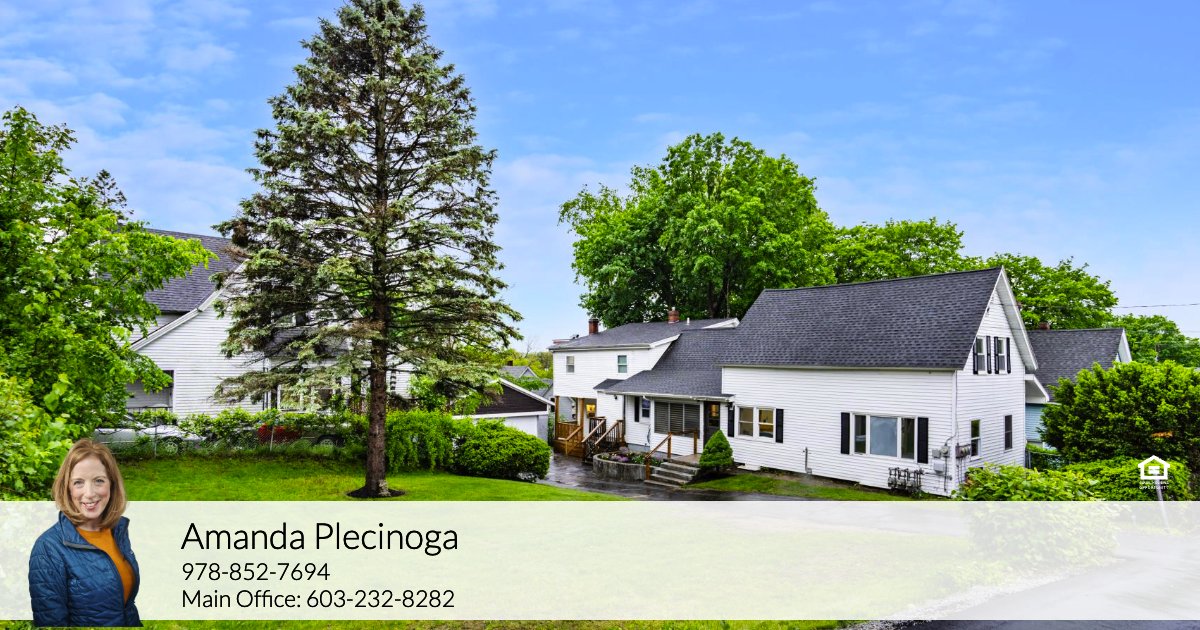Unit 1 Foyer: 9.6 x 4.4
Unit 1 Living Room: 16.5 x 9.4
Unit 1 - Kitchen: 6.10 x 11.10
Unit 1 - Family Room: 15.9 x 13.5
Unit 1 - Dining Area: 6.10 x 12.5
Unit 1 - Laundry Rm: 8.5 x 8.1
Unit 1 - Primary Bdrm: 18.8 x 13.8
Unit 1 - Bedroom 2: 11.5 x 13.10
Unit 1 - Bathroom: 10.0 x 8.1
Unit 1 - Bedroom 3: 10.4 x 13.8
Unit 1 - Bedroom 4: 14.1 x 11.6
Unit 1 - Office: 9.3 x 7.6
Unit 2 - Kitchen: 6.10 x 11.10
Unit 2 - Living Room: 15.9 x 13.5
Unit 2 - Bedroom 1: 9.9 x 13.11
Unit 2 - Bedroom 2: 10.9 x 7.10
Unit 2 - Bathroom: 6.7 x 8.5
Unit 2 - Storage Area: 4.11 x 3.9
Unit 3 - Eat-In Kitchen: 10.10 x 11.11
Unit 3 - Living Room: 15.11 x 15.11
Unit 3 - Bedroom: 12.7 x 10.9
Unit 3 - Bathroom: 7.2 x 8.4
Unit 1 Foyer: 9.6 x 4.4
Unit 1 Living Room: 16.5 x 9.4
Unit 1 - Kitchen: 6.10 x 11.10
Unit 1 - Family Room: 15.9 x 13.5
Unit 1 - Dining Area: 6.10 x 12.5
Unit 1 - Laundry Rm: 8.5 x 8.1
Unit 1 - Primary Bdrm: 18.8 x 13.8
Unit 1 - Bedroom 2: 11.5 x 13.10
Unit 1 - Bathroom: 10.0 x 8.1
Unit 1 - Bedroom 3: 10.4 x 13.8
Unit 1 - Bedroom 4: 14.1 x 11.6
Unit 1 - Office: 9.3 x 7.6
Unit 2 - Kitchen: 6.10 x 11.10
Unit 2 - Living Room: 15.9 x 13.5
Unit 2 - Bedroom 1: 9.9 x 13.11
Unit 2 - Bedroom 2: 10.9 x 7.10
Unit 2 - Bathroom: 6.7 x 8.5
Unit 2 - Storage Area: 4.11 x 3.9
Unit 3 - Eat-In Kitchen: 10.10 x 11.11
Unit 3 - Living Room: 15.11 x 15.11
Unit 3 - Bedroom: 12.7 x 10.9
Unit 3 - Bathroom: 7.2 x 8.4
Unit 1 Foyer: 9.6 x 4.4
Unit 1 Living Room: 16.5 x 9.4
Unit 1 - Kitchen: 6.10 x 11.10
Unit 1 - Family Room: 15.9 x 13.5
Unit 1 - Dining Area: 6.10 x 12.5
Unit 1 - Laundry Rm: 8.5 x 8.1
Unit 1 - Primary Bdrm: 18.8 x 13.8
Unit 1 - Bedroom 2: 11.5 x 13.10
Unit 1 - Bathroom: 10.0 x 8.1
Unit 1 - Bedroom 3: 10.4 x 13.8
Unit 1 - Bedroom 4: 14.1 x 11.6
Unit 1 - Office: 9.3 x 7.6
Unit 2 - Kitchen: 6.10 x 11.10
Unit 2 - Living Room: 15.9 x 13.5
Unit 2 - Bedroom 1: 9.9 x 13.11
Unit 2 - Bedroom 2: 10.9 x 7.10
Unit 2 - Bathroom: 6.7 x 8.5
Unit 2 - Storage Area: 4.11 x 3.9
Unit 3 - Eat-In Kitchen: 10.10 x 11.11
Unit 3 - Living Room: 15.11 x 15.11
Unit 3 - Bedroom: 12.7 x 10.9
Unit 3 - Bathroom: 7.2 x 8.4
