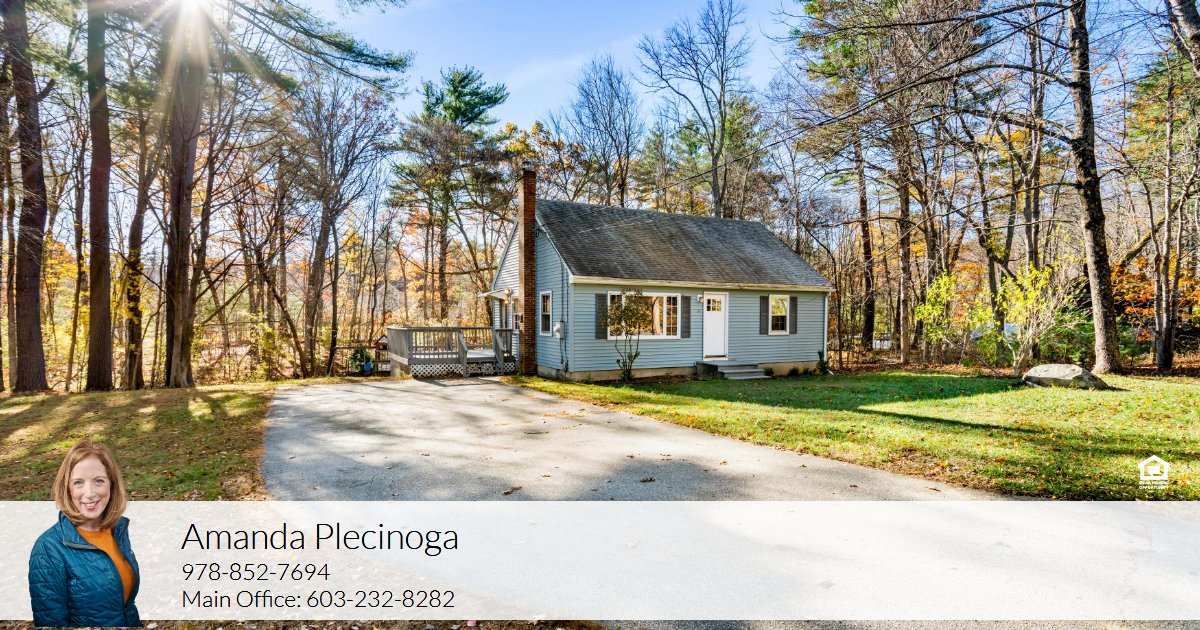Living Room - 18.3 x 11.5
Kitchen - 14.9 x 11.5
Dining Room - 14.7 x 11.5
1st Fl Bedroom - 11.0 x 11.5
1st Fl Full Bath - 6.10 x 7.10
Primary Bedroom - 14.9 x 18.2
Bedroom 3 - 12.5 x 17.1
2nd Fl 3/4 Bath - 5.4 x 7.10
Living Room - 18.3 x 11.5
Kitchen - 14.9 x 11.5
Dining Room - 14.7 x 11.5
1st Fl Bedroom - 11.0 x 11.5
1st Fl Full Bath - 6.10 x 7.10
Primary Bedroom - 14.9 x 18.2
Bedroom 3 - 12.5 x 17.1
2nd Fl 3/4 Bath - 5.4 x 7.10
Living Room - 18.3 x 11.5
Kitchen - 14.9 x 11.5
Dining Room - 14.7 x 11.5
1st Fl Bedroom - 11.0 x 11.5
1st Fl Full Bath - 6.10 x 7.10
Primary Bedroom - 14.9 x 18.2
Bedroom 3 - 12.5 x 17.1
2nd Fl 3/4 Bath - 5.4 x 7.10
